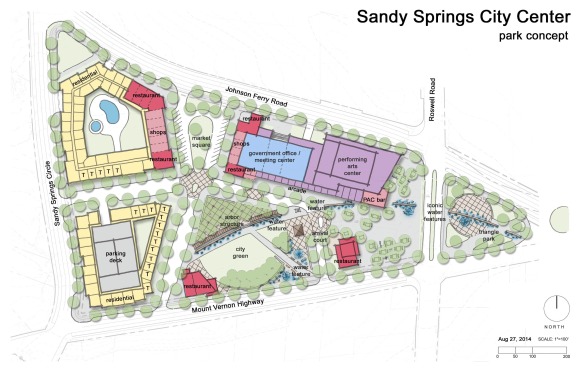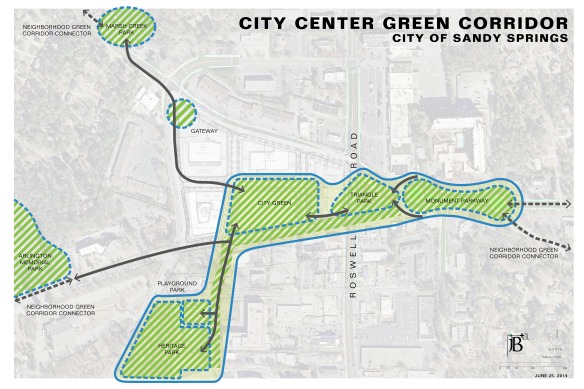
Conceptual site plan approved by the Sandy Springs City Council
The Sandy Springs City Center Project took a major step forward recently when the City Council approved the initial site plan, program and budget presented by the design team. Architects Rosser International and landscape architects jB+a, inc. worked closely with the master developers Carter/Selig to prepare a site plan that balances a variety of uses. The plan includes a new city hall building with government office space, a performing arts center, a market square with ground-level restaurants and shopping, an underground parking deck and an open green which will serve as the City’s key event space. The total budget for the project is estimated to be around $196 million.

The City Green will be the anchor of a larger greenspace corridor that connects neighborhoods to important Sandy Springs destinations.
The jB+a team envisions the City Center development as the central anchor within a larger greenspace network. The “Green Arc” will increase connectivity between local neighborhoods and a number of important Sandy Springs destinations including the Heritage Park and the City Center Development. The new City Green is still in its conceptual phase, but initial plans call for an outdoor festival space, an open lawn area, shaded seating areas and interactive water features.
To stay on top of the latest City Center news, check out: http://sandyspringscitycenter.com/
For more about jB+a planning + landscape architecture, visit our website: http://www.jbplusa.com/
